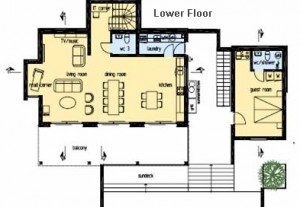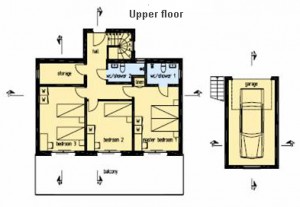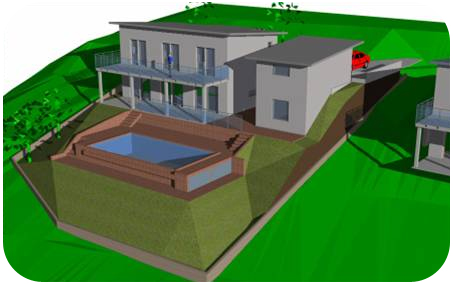More details
Presentation about the project
First Level:
When you open the door you enter into an open hallway. From hallway you can either reach the stairs leading to the lower level floor where you will find the kitchen and living room or the bedroom part. Three large bedrooms are situated off the hallway and all have access to the veranda and the magnificent view. The master bedroom features a master bathroom with beautifully tiled glassed-in shower. The two other bedrooms share a bathroom. There is also a large dressing room and closet.
Lower Level:
Tastefully designed, modern and bright kitchen. The kitchen cabinets are dark red laminate. The entire kitchen is painted white and all appliances are stainless steel. Sunshine is allowed through the window above the spacious sink area and additional lighting from under the wall cabinets. There is plenty of storage space and a seating area that comfortably seats 8 people. The living room features large windows from floor to ceiling with access to the patio. The living area is very spacious and would allow for large dining and living room furniture for cozy evenings at home.
There is a laundry room with tile flooring, plenty of room for storage, a cleaning closet as well as an additional closet. Additionally, there is an entree to the guest house.
Lower level also features a small bathroom with glassed-in and tiled shower and sink with vanity.
Guest House:
The Guest house is divided into two floors. The garage is situated on the upper level and a large guest room with a master bath is on the lower level. The Guest House has direct access to the main house and the patio. The Guest House could even be used as a rental unit
Summery of the property offer:
Size of the House
Living area is approximately 180 square meters, 5 rooms of which 4 are bedrooms. Guest house approximately 20 square meters.
Garden:
Garden area is approximately 500 m2 . Well-managed garden with expansive large swing pool, and paved terrace.
Building type:
2 story house built with function and style. The house is built according to the specified building standards for split level homes in Montenegro.
Building type:
Ground: Plate on the ground. Frame of bricks. Joists of wood. Facade of Bricks. Roof covering of tin. Internet possibilities: ADSL. Patio/balcony: Large deck patio and an expansive balcony on the sea side with sun the whole day and evening. Parking: Asphalt driveway up to the approximately 20 m2 large garage.
Price:
The price starts from 395 000 Euro depending on add-ons, material, pool etc.
General:
The plan is to build aprox. 30 other houses and a restaurant in the area. If you have special ideas and requests we are more than willing to discuss that.


